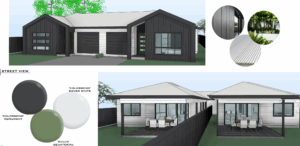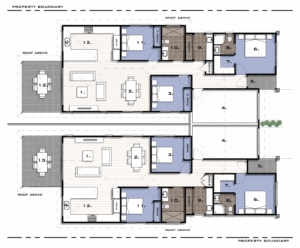When it comes to smart property development or making the most of your block, duplex home design offers a winning combination of style, functionality, and investment potential. Whether you’re looking to create multi-generational living spaces, generate rental income, or simply maximise your land, a duplex is a versatile solution that doesn’t compromise on comfort or aesthetics.
What is a Duplex Home?
A duplex home is a residential building split into two self-contained dwellings under one roof. Each home typically has its own entrance, kitchen, bathroom, and living areas, making it perfect for separate households. Duplexes can be built side-by-side, stacked (one above the other), or with mirrored floor plans, depending on your block and design preferences.
Benefits of Duplex Home Design
1. Double the Potential
A well-executed duplex home design allows you to live in one dwelling while renting out the other, or sell both for profit. It’s a popular choice for investors and owner-builders wanting to create equity quickly.
2. Efficient Use of Land
In growing urban areas, land is one of the most valuable assets. Duplexes make the most of smaller blocks while still delivering generous living spaces for each household.
3. Versatility for Modern Living
From housing extended family to creating a private home office in one unit, duplex designs are adaptable to changing needs.
4. Increased Property Value
A thoughtfully planned duplex can significantly boost your property’s market value by offering buyers or tenants flexible living arrangements.
Key Considerations for Duplex Home Design
Designing a duplex is more than just putting two homes side-by-side. The right approach ensures both dwellings feel private, comfortable, and well-proportioned, while also meeting all legal and financial requirements. Here are the major factors to keep in mind:
1. Council Regulations, Zoning & Approvals
Every suburb has different planning rules, so understanding what’s allowed on your block is the first step. This includes minimum lot sizes, building height restrictions, setback requirements, and parking provisions. Some councils may also have guidelines on external finishes, landscaping, or shared driveways. A professional building designer can navigate this process, saving you costly redesigns later.
2. Functional & Flexible Floor Plans
A great duplex home design isn’t just about fitting in the rooms; it’s about how each dwelling flows. Consider:
- Bedroom positioning for privacy
- Open-plan living areas that maximise natural light
- Storage solutions in kitchens, laundries, and hallways
- Outdoor spaces that feel private and usable for both homes
The more functional and adaptable your floor plan, the more attractive it will be to future buyers or tenants.
3. Privacy & Acoustic Separation
Because a duplex shares at least one wall, soundproofing is essential for comfort. Using acoustic insulation, double-glazed windows, and strategic room placement (e.g., avoiding bedrooms backing onto living rooms) helps maintain a sense of separation.
4. Street Appeal & Aesthetic Cohesion
A duplex can, and should, look like a well-designed single residence from the street. Consider matching rooflines, balanced proportions, and complementary exterior finishes. Not only will this boost resale value, but it will also help the property blend into the neighbourhood.
5. Energy Efficiency & Sustainability
Smart orientation, cross-ventilation, high-quality insulation, and energy-efficient glazing can dramatically reduce running costs for both dwellings. Adding solar panels, rainwater tanks, and low-maintenance landscaping can also improve your duplex’s long-term appeal.
6. Budget & Return on Investment
Duplex builds can be a cost-effective way to create two income streams from one block, but it’s important to budget carefully. Factor in construction costs, design fees, approvals, utility connections, and landscaping. Always consider the potential rental income or resale value to ensure your duplex home design delivers a strong financial return.
Popular Duplex Home Design Styles
- Contemporary Coastal: Light-filled, airy layouts with open-plan living and seamless indoor-outdoor flow.
- Urban Modern: Sleek lines, minimalist finishes, and bold exterior cladding.
- Hamptons Inspired: Timeless charm with neutral palettes, gabled roofs, and classic detailing.
- Industrial Chic: Exposed brick, polished concrete floors, and black steel accents.
Why Work with a Building Designer for Your Duplex
At CU Design, we specialise in creating bespoke duplex home designs tailored to your block, budget, and vision. Our team takes care of everything from initial concept drawings and 3D visualisations to liaising with the council and managing your design documentation.
With over two decades of experience in residential, commercial, and multi-residential projects, we bring the expertise, creativity, and precision needed to make your duplex both functional and beautiful.
Ready to explore your duplex home design options?
Contact our team today to book a consultation and start turning your property vision into a reality.

